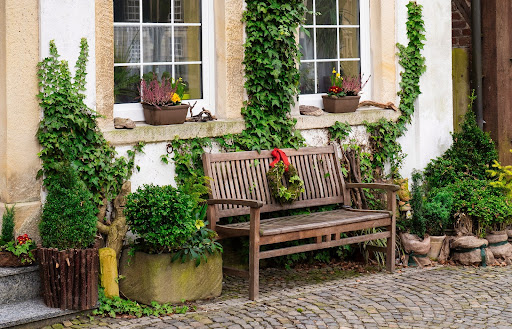Most duplex homes have the luxury of space and different functions of the home can be strategically distributed between two levels. The lower floor is usually used for socialising as it houses all the common areas like the living, dining and the kitchen while the upper floor is the more private space, used to accommodate the bedrooms. Unlike an apartment, a duplex offers great opportunity to be creative and introduce strong home decor elements which give the space a stunning look.
Create an Open-Plan Layout
An open plan layout eliminates walls and doors, or functions with sliding glass walls to create a unified space by combining all the common areas of the home. The best part of an open-plan is that it creates a free-flowing space which also allows flexibility in the furniture layout.
Zone Out Areas
There should be clear segregation of different areas within the home and exclusive demarcation of space for the home office, home theatre or entertainment area, a store room and a powder room. Additionally, the open plan layout should be divided into smaller spaces like a formal and informal seating zone, a puja room and one can even create a dedicated space for an indoor swing.
A Unique Staircase Design
The staircase forms one of the most distinctive features of a duplex as it creates a vertical and visual connection between both the levels of the home. It is highly recommended to have a sculptural stairway inside the home—whether a straight, spiral, curved, U-shaped, L-shaped or a floating staircase. Experiment with different designs and materials for the treads and risers as well. Introduce dramatic lighting with pendants, chandeliers, diffused lighting or a cascading chandelier.
Create an Indoor-Outdoor Connect
Establish a strong inside-outside connection by introducing huge windows, corner windows and glass glazing so that the home looks more spacious. The stair landing should look into the outdoors with full-length windows so that natural light illuminates the staircase for most parts of the day. If the duplex is an independent home and is in the planning stage then consider designing the interiors around an atrium or a courtyard with a skylight on the ceiling. This type of design will bring in a continuous flow of natural light and create a bright interior.
Incorporate a Double-Height Living Room
There is nothing more luxurious and classy than having a double-height living room. A double-height wall can form an accent feature and different materials like coloured or patterned tiles, wall cladding, paint, textures or wallpaper can be used to highlight it. The big wall can also function as a canvas to display paintings, photographs, accessories or a striking piece of art that draws attention.
Add softness to the double-height living room with the use of wooden design elements, rugs, warm colours and textures. Hang a cascading chandelier or sculptural lighting from the ceiling to add volume and glamour to the double-height living space.

